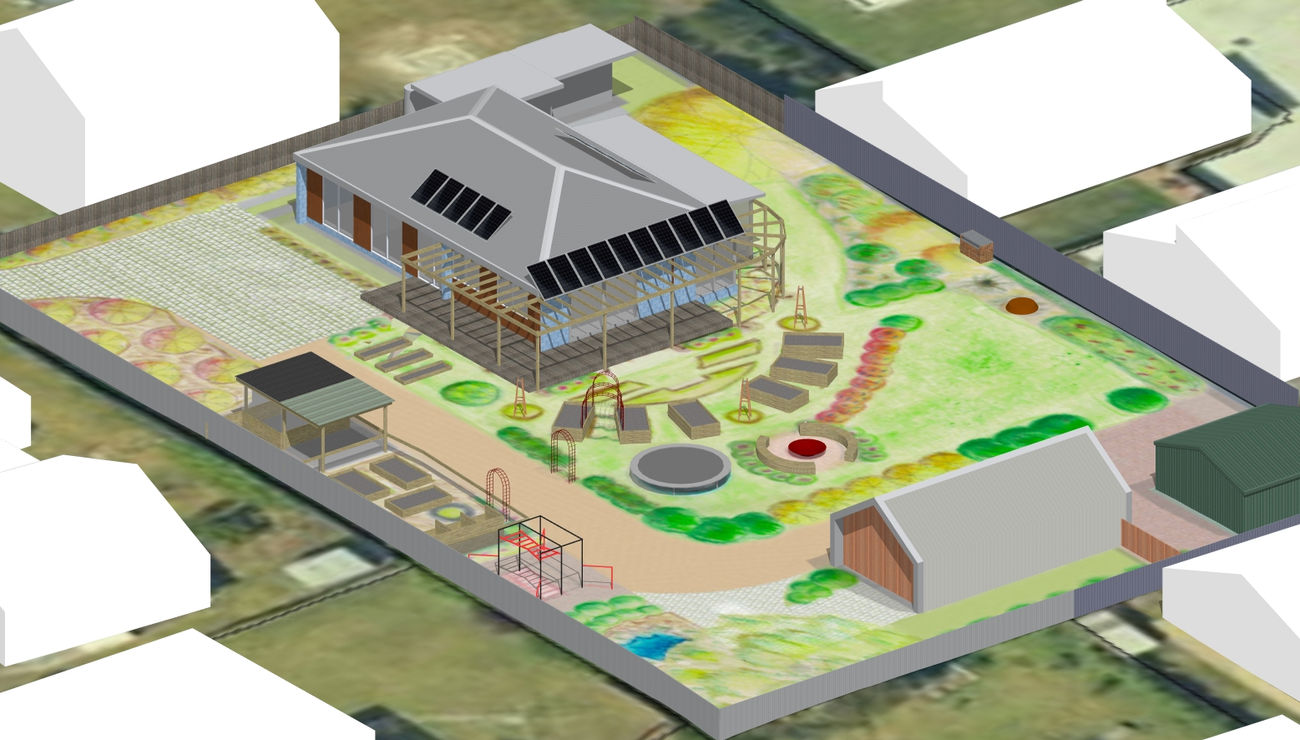
Inwardout Studio
Building <&> Landscape Design

Dave and Sommer and their young family desperately need a new roof on their house to provide for better insulation. In our concept design, insulation above the ceiling now helps to more naturally heat and cool the home throughout the year. Solar panels are installed on the roof to ensure sufficient supply of power to the home throughout the day, and rainwater is collected for both household and garden needs. Large openings on the north also improve solar heating of the internal spaces during winter. During summer, these openings are shaded by deciduous vines, helping to keep internal temperatures cool. Sliding doors and windows are double-glazed to further improve insulation. The reconfigured living area provides for a better flow / movement throughout the house, and more effectively separates living (entertaining) and sleeping (more private) areas within the house.
New sliding windows feature on the northern façade, opening the kitchen directly to the outdoor living spaces and garden. Throughout the garden, a variety of native and exotic plants grow, many of which are both edible and ornamental. An orchard, herb garden, productive patio (with grape vines and kiwi fruit) and both a revamped and a new potager will feed the family throughout the year. Quiet contemplation can be carried out in the 'Sanctuary' and 'Nature Reserve', whilst a spacious area of the existing lawn is reserved for more physical activity for young and old (the 'Soccer pitch').
A fully self-contained auxiliary dwelling fits neatly along the northern boundary of the property. Its windows look away from the house, thereby increasing a sense of seclusion and privacy for family, friends and other guests staying here.






